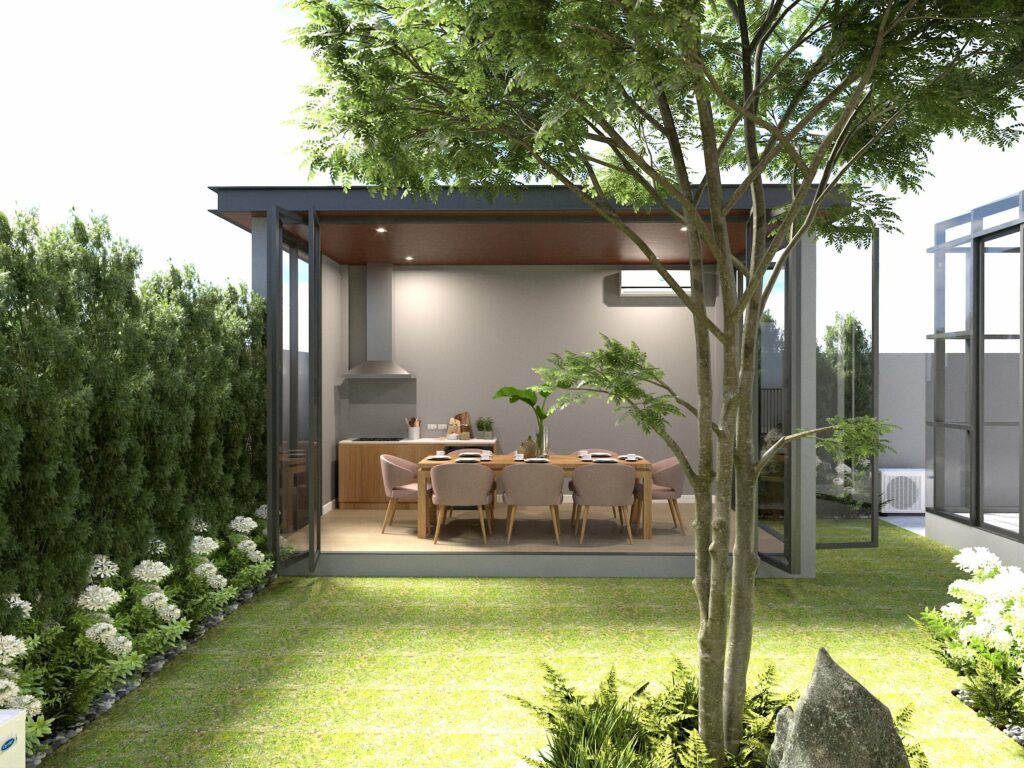Thawee - Petkasem-Kanchanaphisek

Understandably, prebuilt villages offer convenience and simplicity for home buyers who prefer to avoid construction headaches. However, these prebuilt houses often lack the desired facilities and features that some individuals may want, such as a spacious and well-equipped kitchen area, a fitness room, a patio, or covered parking.
For clients seeking these specific amenities, customizing or expanding upon the existing structure may be necessary. This is exactly what this client is looking for in his new home.
Project
Thawee
Location
Petkasem-Kanchanaphisek, Bangkok, Thailand
Layout
Patio Fitness, 2 Carpark
Construction & Extension
In this construction project, extensive demolition, waste removal, and other items were stored on-site for many years. The damaged roof and doors/windows were taken down. The layout was rearranged to make it more functional. Stairs and flooring were replaced to improve safety, aesthetics, and durability. All electrical wiring and interior and exterior lighting were updated. Plumbing and bathroom facilities underwent a complete replacement. New roofs with highly durable polycarbonate were built for the balconies and carports. Additionally, new gates were added to enhance security and give it a modern look. These efforts successfully transformed the property, making it a desired home for tenants and a home office.
Planning & Design
In this project, our team of designers collaborated with the client to bring their vision to life. The process began with the client providing sketches and reference pictures they found online. Based on this information, our designers proceeded to create detailed 3D renderings and technical drawings.
Frequent exchange of recommendations took place between the client and our team throughout the process. This iterative communication aimed to strike a balance between the client’s ideas and the practical possibilities within the project constraints. By incorporating the client’s input and expertise, the chances of a successful execution and a lasting result were greatly increased.
Several features were added to the original design based on the client’s requests. These included a separated patio with French folding doors, providing a seamless connection between the indoor and outdoor spaces. Additionally, a private fitness room was incorporated, catering to the client’s desire for a dedicated space for exercise. Expansions were made to the kitchen and laundry areas, providing more room for functionality and convenience. Lastly, a big carport cover was installed to protect the client’s private vehicles from the elements.
The resulting design not only meets the client’s specific requirements but also combines aesthetics, functionality, and practicality. The customized features serve to enhance the overall livability and value of the property, ensuring a successful and satisfying outcome for the client.
