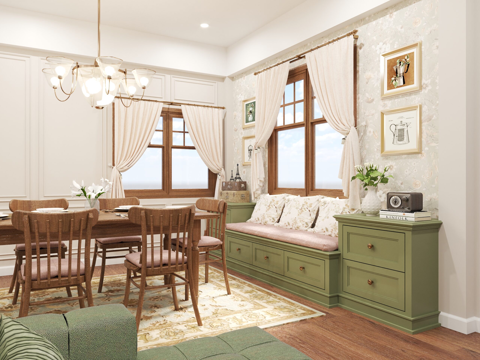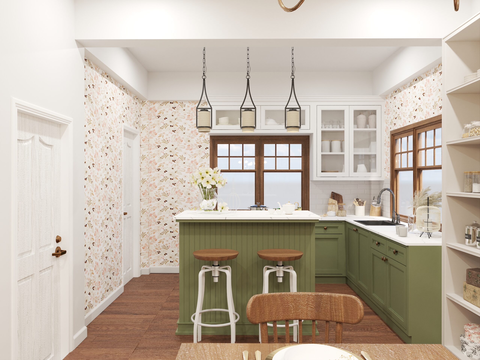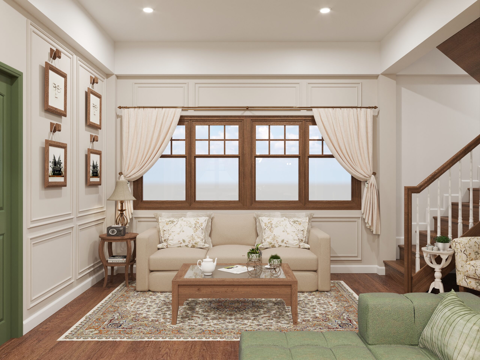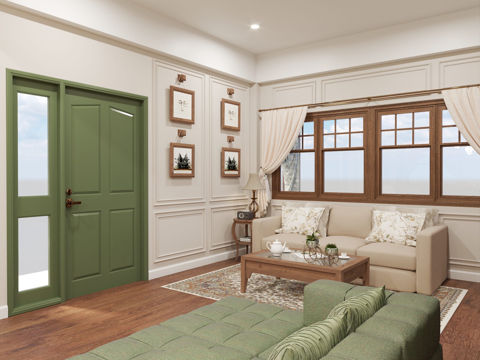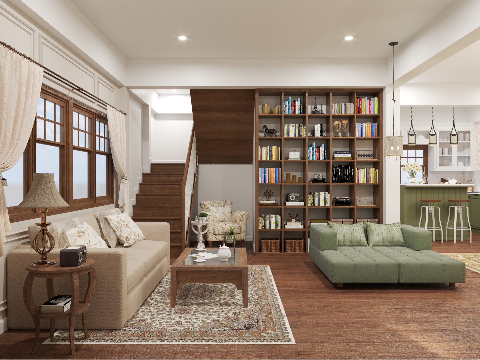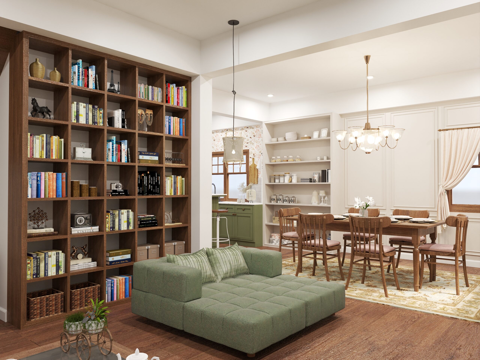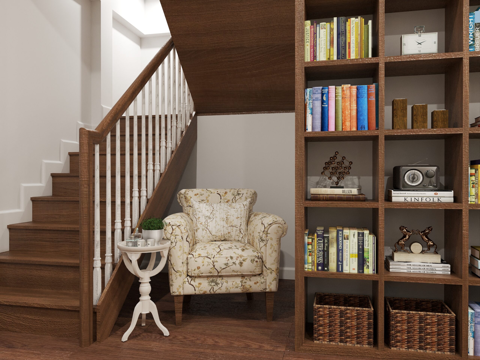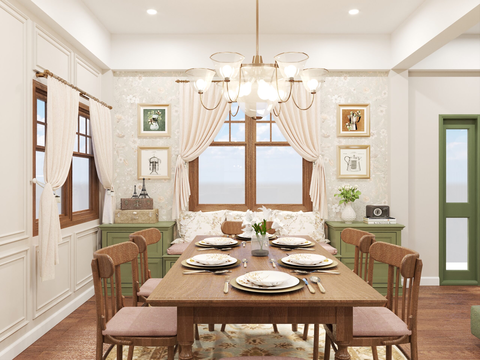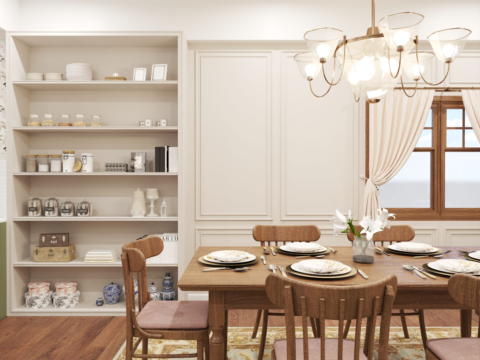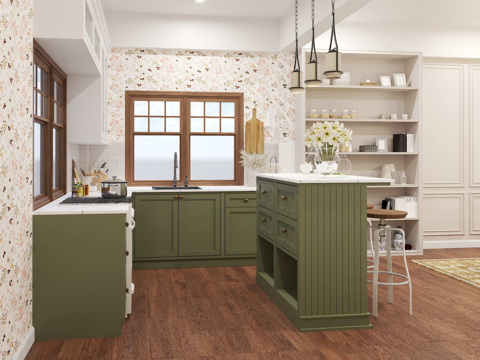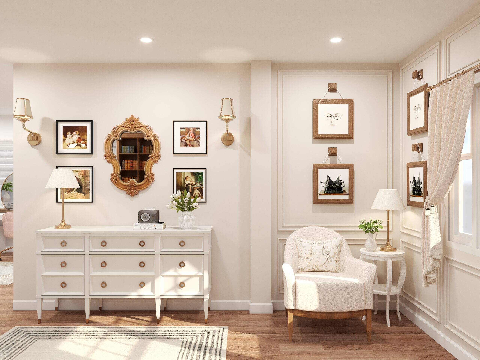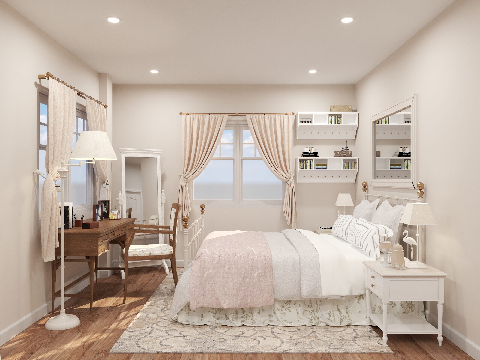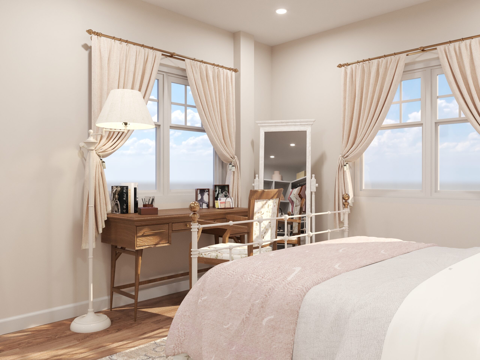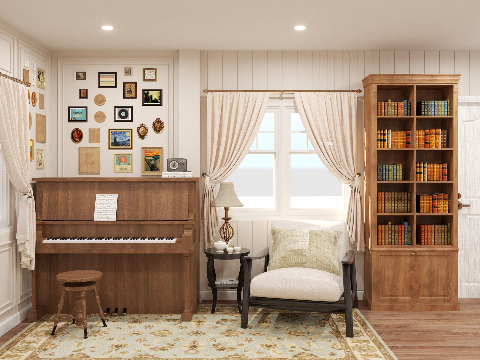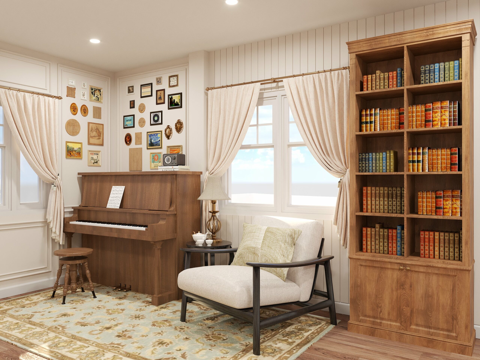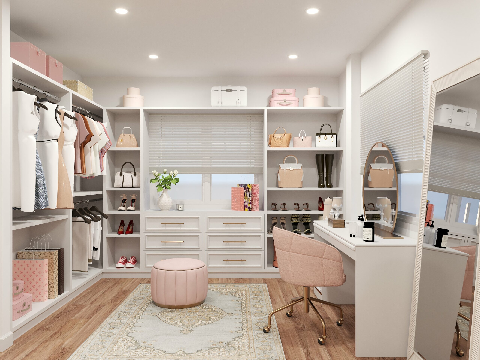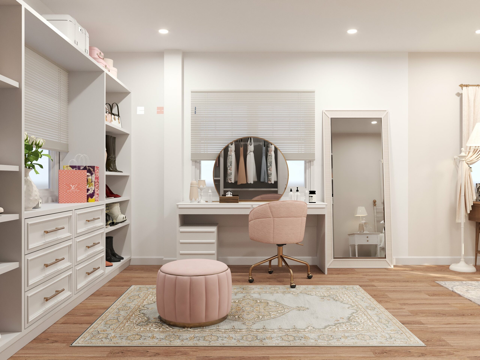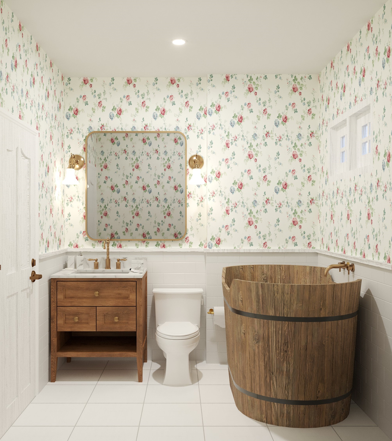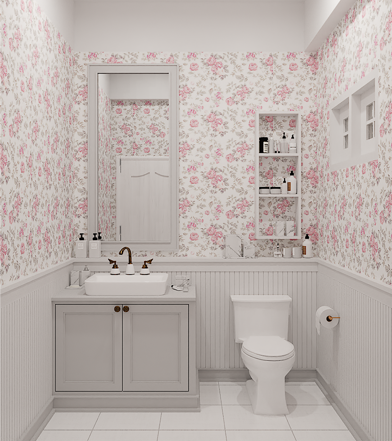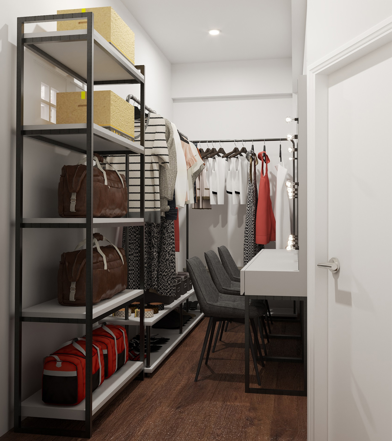Studio, Tha Kham 28
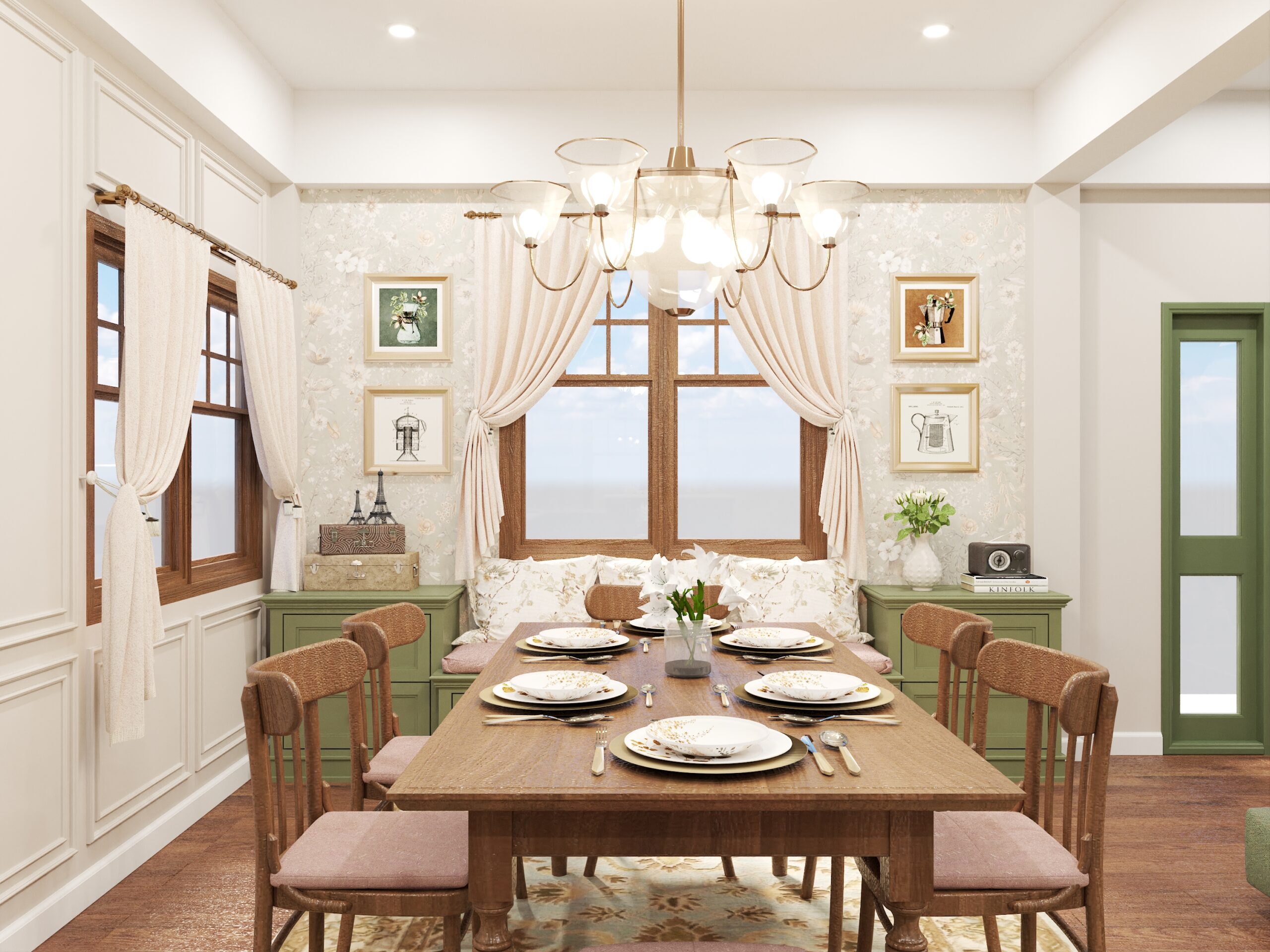
Located in the Rama 2 area of Bangkok, the client acquired an old property that was put up for sale. The property faced issues during the rainy season as the street level was higher, resulting in frequent flooding.
The client’s vision for the property is to transform it into a versatile space for hosting staff gatherings, parties, and events, utilizing it as a photography studio and more. The client aims to create a multifunctional space catering to various needs and activities by renovating and redesigning the property.
Project
Studio, Tha Kham 28
Location
Studio, Tha Kham 28, Bangkok Thailand
Layout
3 Bedroom, 3 Bathroom, 1 Kitchen, 1 Living, 2 Carpark
Planning & Design
The design direction for the property follows a classic mid-century style, incorporating different elements and tones throughout both the interior and exterior. The goal is to create a visually appealing and functional space.
As part of the renovation, the property will undergo a new layout with extensions at the back. One of these extensions will include a dressing/locker room, providing a dedicated space for changing clothes and storing personal belongings. This addition will enhance the practicality of the property, especially for events and photoshoots.
The exterior design will feature a British-style fence and garden. This will include the installation of a charming fence that adds a touch of traditional British elegance. Additionally, there will be a pavilion and various backdrops available for photography and outdoor events
Construction and Extension
The entire second floor and roof will be replaced as part of the project. The existing wood structure has aged and become unstable, so new support in the form of concrete beams and concrete flooring will be installed. The roof will be changed to a metal construction with a lighter-weight roofing material.
To address issues with flooding during the monsoon season, the outdoor areas will receive proper foundation work with micro piles and be raised.
Additionally, all the windows will be replaced as part of the renovation project, and the new layout based on the design is being incorporated.
Careful implementation can achieve the client’s vision, creating a functional and visually appealing space for various activities and needs. The project is currently still under construction.

