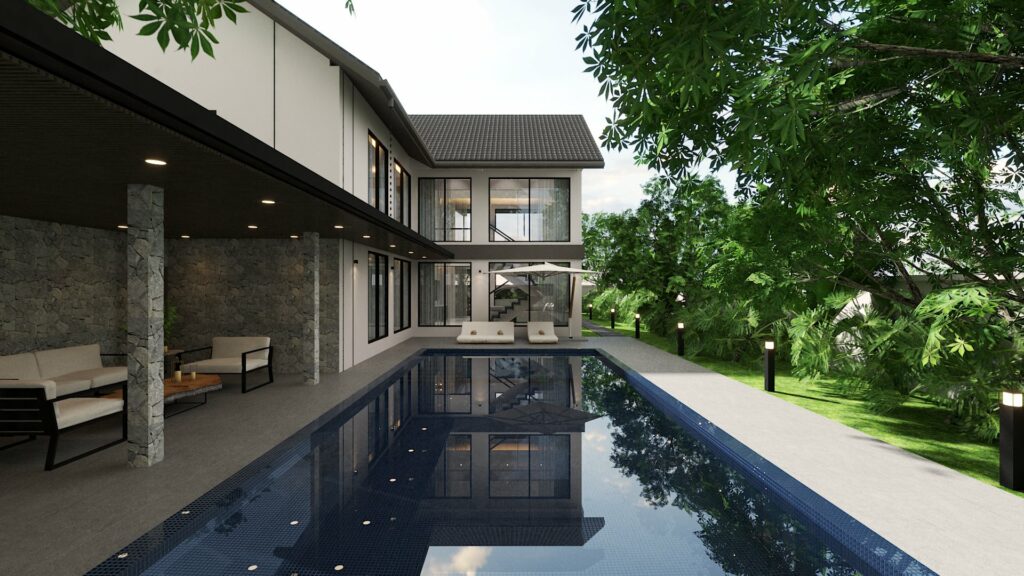Sripong Village, Lasalle 46 - Bang Na

The land on Sukhumvit 105 road, also known as Lasalle road, is located in an old village and was built 30 years ago. Over time, private extensions were added in different phases. The initial condition of the property was not very efficient, as the entrance faced inward and a large portion of the land was occupied by a road leading to the entrance. Additionally, the usable living space was relatively small for the size of the land, and the property was at risk of flooding during the rainy season.
The goal was to transform the property into a modern, sought-after space that offers all the amenities a well-off family would desire.
Project
Sripong Village, Lasalle 46 – Bang Na
Location
Sripong Village, Lasalle 46 – Bang Na, Bangkok, Thailand
Layout
4 Bedroom, 6 Bathroom, 1Maid’s room, 6 Carpark, 1 Swimming Pool, 2 Kitchen, 1 Foyer, 1 Living room
Construction & Extension
In the process of renovating the property, numerous structural changes and upgrades have been made to ensure its stability and longevity. Over 120 micropiles were inserted into the ground, reaching depths of up to 21 meters. These micropiles were then connected to sturdy beams, strengthening the foundation of the property.
The old building walls have been demolished and the pillars and beams have been professionally reinforced. The roof has been completely replaced, and the electrical and plumbing systems have been upgraded to match the new layout and design.
In addition, an extra height of 45 cm has been added to the property to improve its flood resistance during the rainy season. New walls have been installed to replace the deteriorating ones, with the approval of the neighbors, ensuring their stability and longevity.
Currently, the renovation project is ongoing and is expected to be completed later this year. These significant structural improvements and updates will result in a more secure and long-lasting property.
Planning & Design
The design concept for the property aimed to create a luxurious and upscale atmosphere both in the exterior and interior. The front of the property, as well as the building itself, exude a sense of opulence. The interior spaces are designed to be elegant and lavish, providing a high-end living experience for the residents.
In contrast, the back of the property, which includes the garden area, is designed with a theme that evokes a sense of being in a lush garden or jungle. This creates a distinct ambiance and adds a touch of nature to the overall design.
The decision to keep a small part of the existing house instead of constructing an entirely new building allowed for easier construction approval and fewer limitations. This approach enabled the property to be transformed comprehensively while still being qualified as an overhaul rather than a new build.
To accommodate the needs of a larger family, the house was extended towards the back of the property, providing additional living space and larger rooms. Two spacious kitchens were added to cater to the family’s requirements, alongside a fully functional housing arrangement for the maids and helpers.
A prominent feature of the property is the inclusion of a large swimming pool, serving as a highlight of the outdoor space. Extensive outdoor areas have been created to facilitate gatherings, parties, and other family activities.
In terms of the interior design, some areas now have a double ceiling, creating a grand and spacious ambiance. Overall, the design approach aims to create a luxurious and comfortable living environment that meets the desires and needs of a well-off family.
