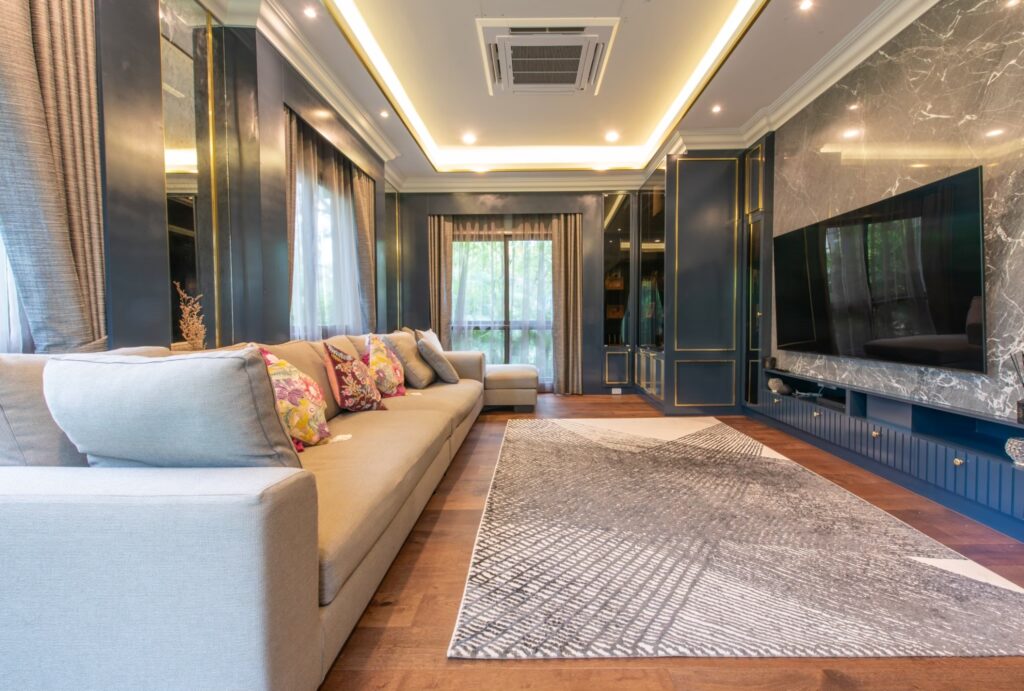The City Suksawat-Sathorn – Suksawat

This project, carried out for an established customer, involved a phased approach due to the client residing in the house and to enable easier budget management. The project’s total scope included adding several new rooms, including a laundry room and kitchen extensions, a living room and master bedroom suite, another kitchen, a foyer, and a staircase. The final design incorporated British colonial style elements with modern luxury features for a unique and upscale elegant atmosphere.
Project
The City Suksawat-Sathorn – Suksawat
Location
Siam, Bangkok Thailand
Layout
3 Kitchen, 1 Foyer, 1 Livingroom, 3 Bedroom, 4 Bathroom, 3 Carpark
Entrance Foyer
The foyer in this house combines elements of British colonial design with luxurious touches. The walls are adorned with wood trimmings that run along each wall, perfectly complementing the tile pattern.
To maintain a seamless and elegant look, the air conditioning cover has been cleverly integrated into the design, making it almost unnoticeable within the room. Additionally, smaller storage cabinets have been added to enhance functionality and organization. These include a shoe cabinet, wine storage/display, and some glass cabinets, providing both practical storage solutions and an opportunity to showcase selected items.
The overall result is a foyer that exudes a sophisticated blend of British colonial charm and luxury elements, creating a welcoming and stylish entrance to the home.
Bed Room
The bedroom renovation included electrical work and adjustments, installation of curtains, wall paneling, production of built-in furniture such as a walk-in wardrobe, bathroom fixtures, a TV wall with a small bar, and bedroom furniture. These enhancements were carefully designed and implemented to ensure a beautiful and practical bedroom space.
Living Room
The living room underwent a luxurious transformation, featuring solid wood flooring and newly installed Euro profile double-glazed windows to minimize noise disturbance for the neighbors. A standout feature of the living room was the natural marble wall, adding a touch of elegance. The lighting inside the cabinetry was adjusted and added to enhance the overall ambiance. Small golden stainless steel elements were tastefully incorporated throughout the interior, adding a unique and visually appealing aspect. Curtain boxes and new curtains were also installed, completing the luxurious transformation of the living room.
Kitchen
This house consists of three kitchen areas. The first kitchen, located upfront, includes an island and is designed for light cooking, baking, and entertaining guests. The second kitchen serves as the main cooking area, while the third kitchen is primarily used for washing, food preparation, and storage.
Each kitchen is equipped with storage systems, including dedicated spaces for sorting and storing items. Additionally, there are provisions for wine storage and other appliances.
All countertops in the kitchens are made from quartz stone, providing a durable and visually appealing surface for cooking and food preparation.
Man Cave & Home Office
The old storage room was transformed into a versatile man cave and working space for the owner. It features solid wood shelving specifically designed to showcase antique book collections. Leather armchairs with footstools provide comfortable seating for relaxation and reading. Detailed teak wood skirting and trims add an elegant touch to the space.
To enhance functionality and security, an integrated safe was installed. The man cave also includes cigar and liquor display cabinets, perfect for indulging in the finer things in life. Overall, this space is a dream come true for any businessperson looking for a place to unwind, work, and enjoy their personal hobbies
Staircase
Originally, the stairs in this house were basic and typical of prebuilt houses in Thailand. They were made of joint rubber wood, lacking uniqueness or a sophisticated appearance.
However, the owner decided to upgrade the stairs to align with the British colonial style of the foyer. They opted for red, solid wood flooring, which blends seamlessly with the overall aesthetic. This transformation brings a refined and distinctive look to the staircase, complementing the British colonial theme of the house.
The design continuity extends into the second-floor hallway, ensuring a cohesive and harmonious transition from the first floor. Overall, this upgrade enhances the overall charm and elegance of the house, creating a visually appealing space that aligns with the desired style.
