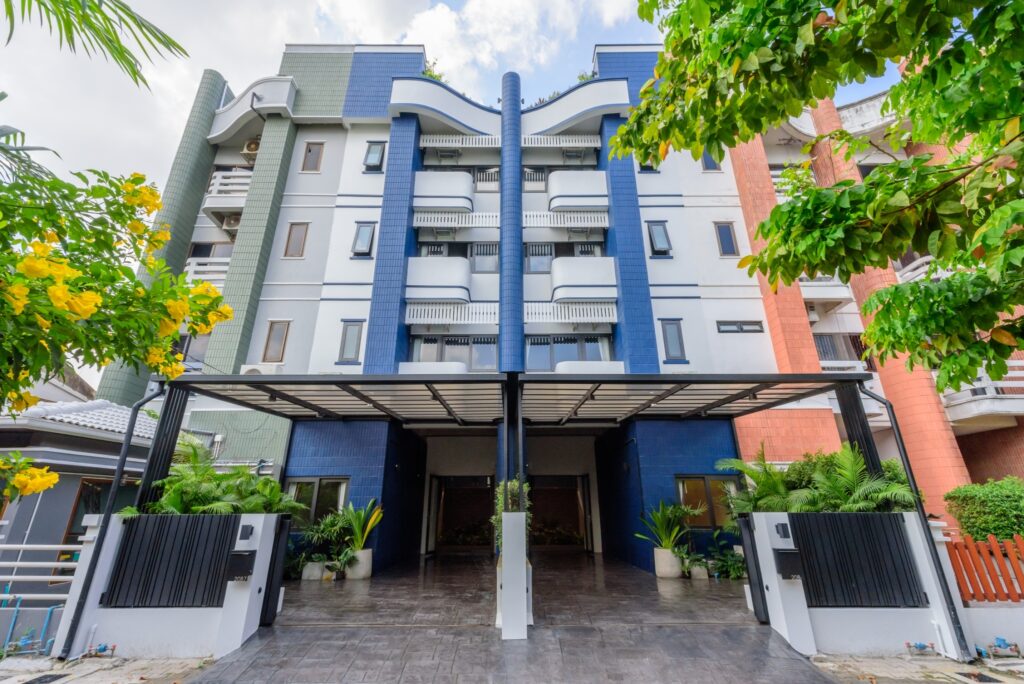SANTIKAM 6, SUKHUMVIT 109 (PHASE I)

Situated in a serene compound near BITEC Bang Na, this 35-year-old townhouse has undergone a remarkable transformation after years of neglect. With a solid foundation as a starting point, it presented an exciting opportunity for a significant renovation to breathe new life into the property. This project is a shining example of our comprehensive range of services, including meticulous planning, expert remodeling, and upgrading various sections. From replacing outdated elements to creating a fresh, modern space, we have brought out new potential for this townhouse.
Project
Santikam 6, Sukhumvit 109 (Phase I)
Location
Santikam 6, Sukhumvit 109 Bangkok, Thailand
Layout
6 Bedroom, 1 Diningroom, 1 Livingroom,6 Bathroom, 1 Kitchen, 2 Carpark, 3 Rooftop
Construction & Extension
To address the issues with the outdoor area in front of the house, which was made of unsupported concrete and had deteriorated over time, we took several steps to ensure durability and functionality. Micropiles were used to reinforce the ground, reaching depths of up to 21 meters. Supporting footings were then created before pouring the concrete for a reinforced flooring structure, which was finished with a stamped texture for an attractive appearance.
The addition of new aluminum euro profile exterior windows and doors was a perfect solution for the Thai climate, providing durability and aesthetic appeal. The entire outdoor area was revitalized, with a fresh coat of paint applied. The roof was reinforced and made waterproof to mitigate the risk of leaking or structural damage in the future.
The extension included the incorporation of various covered outdoor areas, such as rooftop spaces and a carport. To enhance convenience and security, an automated gate was installed that can be operated using a remote or a mobile application. These additions further enhance the functionality and enjoyment of the townhouse’s outdoor spaces.
Planning & Design
The townhouse project underwent an extensive planning phase, where our team and designer worked alongside the owner to devise a comprehensive plan for the space. With five levels featuring four bedrooms, a maid’s room, dining room, living room, kitchen, six bathrooms, and three outdoor rooftop areas, every detail had to be considered. The experts thoroughly examined all materials, finishes, and features, including an indoor garden and lighting considerations for both artificial and natural light sources.
One of the standout design features was the exposed ceilings, with robust beams, piping, and wiring, adding an industrial aesthetic to the space. The hall posed a creative challenge due to its 18-meter height, requiring a unique solution for the staircase. The planning and design phase also included features such as automatic sensors for lighting and an automated gate, resulting in a seamless and functional space that exceeded expectations.
Renovation & Interior
The renovation process involved a complete overhaul of the townhouse, starting with redoing the electrical work and plumbing/drainage systems to ensure safety and functionality. The project also included replacing all flooring, redoing walls, and installing new doors and windows, along with custom-built and standalone furniture.
One of the highlights of the renovation was the opportunity to improve the layout and maximize the existing space without starting from scratch. Working with a preexisting building presented its own set of challenges, but through careful planning and expertise, the project was successfully executed.
In line with our commitment to quality, only the best materials were used throughout the renovation. We prioritize durability and longevity, ensuring that once the project is complete, you can enjoy a space that provides peace of mind for years to come.
