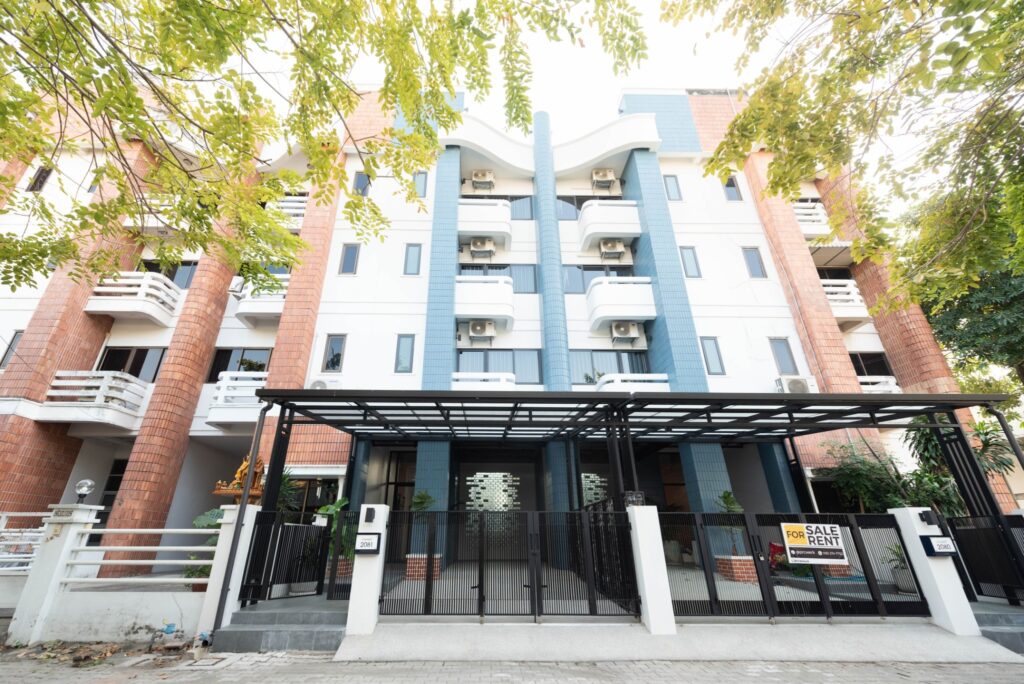Santikam 6, Sukhumvit 109 (Phase II)

Our client has invested in an old building near Bang Na intersection with the intention of refurbishing it as an investment. The building, over 30 years old, has seen better days and presents a significant challenge. This project is complex and requires thorough planning and execution to enhance the property’s value successfully.
Given the building’s age and current condition, the renovation process will be extensive and involve various tasks to revitalize the property. From structural improvements to aesthetic enhancements, there is considerable work required to ensure the project is completed to the highest standards.
By approaching this undertaking with attention to detail and a commitment to quality, our goal is to transform the old building into a valuable asset for our client.
PROJECT
Santikam 6, Sukhumvit 109 (Phase II)
Location
Santikam 6, Sukhumvit 109 Bangkok, Thailand
Layout
5 Bedroom, 1 Diningroom, 1 Livingroom,5 Bathroom, 1 Kitchen, 3 Carpark, 3 Rooftop
Construction & Extension
The construction and extension phase encompasses various tasks and improvements to transform the old building into a more efficient and modern space. Here is a breakdown of the key elements:
The interior, flooring, ceiling, lighting, and plumbing are replaced. This allows for a fresh start in creating a new layout that suits the client’s requirements.
Adding and Dividing New Living Space: New living spaces are added and divided to optimize the building’s efficiency. This may involve reconfiguring existing areas or constructing new partitions.
Structural Enhancements include solid micro piles, footings, and beams supporting extensions, such as a carport. Different roofing systems and three rooftop sections are installed in the parking area to provide protection and shelter.
Bathroom and Sanitary Upgrades: All bathrooms and sanitary installations are entirely replaced. This includes upgrading the piping system and incorporating water tanks for improved water delivery.
Electrical and Communication Systems: Electrical wiring is redone, ensuring regulation compliance. New pipes are laid, and electrical piping is exposed on the ceiling, creating a loft-like aesthetic. Energy-efficient LED lighting systems are installed, along with inverter air conditioning systems. Fiber optic internet connection and leading electricity are laid underground, with invisible distribution throughout the building for high-speed internet access.
Flooring, Tiles, Windows, and Doors: New flooring and wall tiles are laid, providing a fresh and updated appearance. All windows and doors are replaced to enhance energy efficiency and reduce dust and noise.
New gates are installed to enhance security and aesthetic appeal.
Planning & Design
The design and planning phase is crucial in renovating an older building of this size. It ensures that all aspects are carefully considered and finalized before construction begins, helping to avoid costly changes and delays during the project execution.
Renovating an older building requires a thoughtful approach to modifying and rethinking the layout to meet current needs and standards. Throughout this process, effective communication with the client is essential. By understanding their specific requirements and priorities, we can emphasize the most valuable changes while considering the project scope and cost. Our experienced team assists in identifying the most appropriate modifications that align with the client’s needs and budget.
By meticulously planning and designing the renovation project, we aim to create a transformative and efficient space that meets the client’s goals while maximizing value. This proactive approach minimizes potential issues and ensures our client a successful and satisfying outcome.
Renovation & Interior
Interior renovation and refurbishment include demolition and reconfiguration of the building layout with replacement of all flooring, ceilings, electrical, plumbing, lighting, and sanitary fittings, plus the addition and division of new living spaces to meet practical use; structural reinforcement using micro-piles, footings, and beams to support extensions such as a covered carport and three separate roof sections; upgrades to electrical and communication systems with new conduits and cabling installed to code, power and fiber-optic lines placed underground while electrical conduits are exposed on the ceiling for a loft aesthetic, and installation of energy-efficient LED lighting and inverter air conditioners; replacement of floors, tiles, windows, doors, and installation of a new gate for improved security and energy performance; improvements to piping and installation of water tanks to ensure stable water supply and waterproofing. All work will be closely coordinated with structural and MEP engineers and carried out with staged quality inspections to ensure safety, full functionality, comfort, and increased property value.
